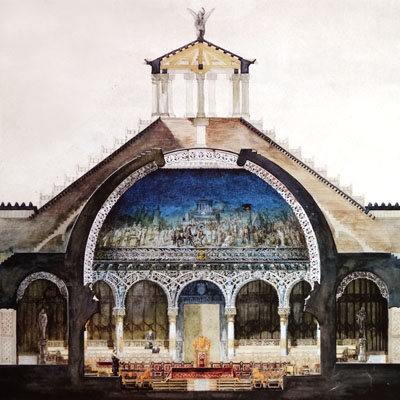On January 4, 1878, Gaudí approved the revalidation project and so he finished his studies at the Escuela de Arquitectura of Barcelona. A little later, on March 15, he was awarded the degree of architect. The revalidation exam, equivalent to the current final degree Project, consisted of the development of a university auditorium (“Paraninfo”). The teachers gave it a “Pass by Majority”, the lowest of the marks. This may have been influenced by the fact that the president of the examination board was Elías Rogent, director of the School and author of what was the brand-new building of the University of Barcelona, where the School of Architecture operated, which has an auditorium conceived quite differently from Gaudí’s.
The magnificent project combined two facing hemicycles covered with semi-domes, a composition which supported a neo-Greek temple that provided overhead lighting. 4 drawings are preserved. Two of them are sections and the other one is a detail, all watercolor, showing the thoroughness with which the then architecture student developed his projects. There is also a plan drawing.
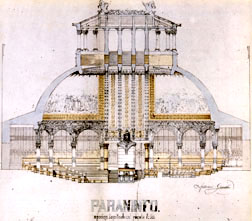
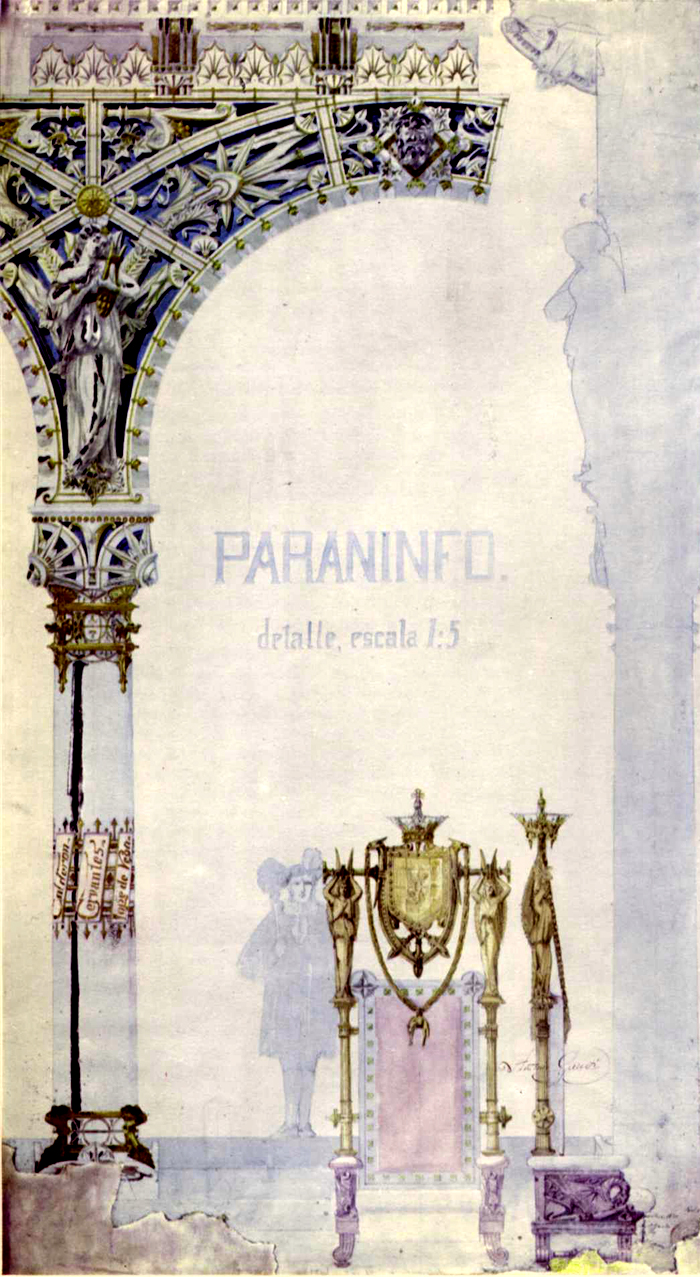
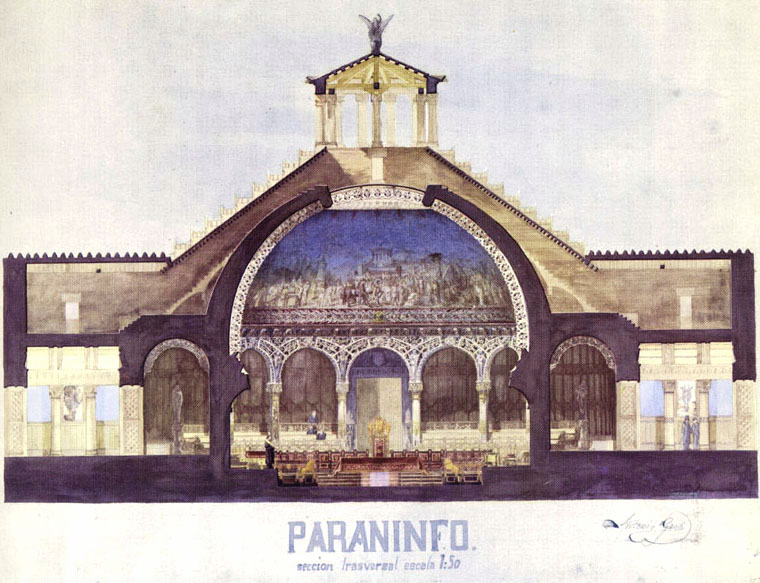
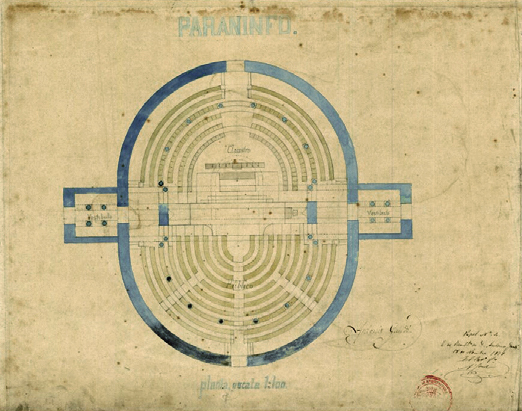
The preserved drawings of the university auditorium designed by Gaudí for his final degree project
Full of symbolism, the plans reveal some paintings in the vaults – surely planned in fresco – representing the triumphal entry of a hero into a classical city where crowds receive him as the bearer of good news. This is precisely the meaning that historically was given to the term “Paraninfo”: to name those who prepare pleasant and happy acts, bearers of good news. The drawing represents in great detail the figures, the clothing and the environment.
Another classic reference is the top of the temple that crowns the semi-domes, where Gaudí placed winged griffins in dedication to Apollo, god of music and poetry. There are also legends with names of great writers, all related to the use to which this space is intended: academic events, degree collations, etc.
Fortunately, this is not the only Gaudí’s student project that has survived. Several of these extraordinary drawings remain thanks to the fact that they were requested by the School of Architecture for an exhibition of works by former students and fortunately they were never returned, which saved them from the fire in the Sagrada Familia in 1936. Most were lost until its accidental discovery in the 1960s when the School moved into a new building.
Thus, in the archives of the Cátedra Gaudí of the Universitat Politècnica de Catalunya and thanks to the efforts of its director for almost 40 years, Joan Bassegoda Nonell, the projects for a patio for the Provincial Council, a monumental fountain for Plaça de Catalunya in Barcelona, can also be admired, as well as a Royal Pier that Gaudí presented in two versions in 1876 to compete for the “Extraordinary Prize”, although the jury finally declared the call void. All of them have a remarkable level of development of the details and high quality of representation.
Another very interesting student project by Gaudí is known only from a photo. It is a gate to a cemetery published in the 1928 biography.Finally, there are written references to other course work and some sketches that could be attributed to any of them. So we know that in the second course he designed a pavilion for the Centennial Exhibition in Philadelphia within a collaboration between the School of Architecture and the Spanish delegation to that exhibition. In the third course the subject was a General Hospital of which no graphic material is preserved and there was also a project for a water tank that was built in the Parc de la Ciutadella, which earned him a pass in Strength of Materials.
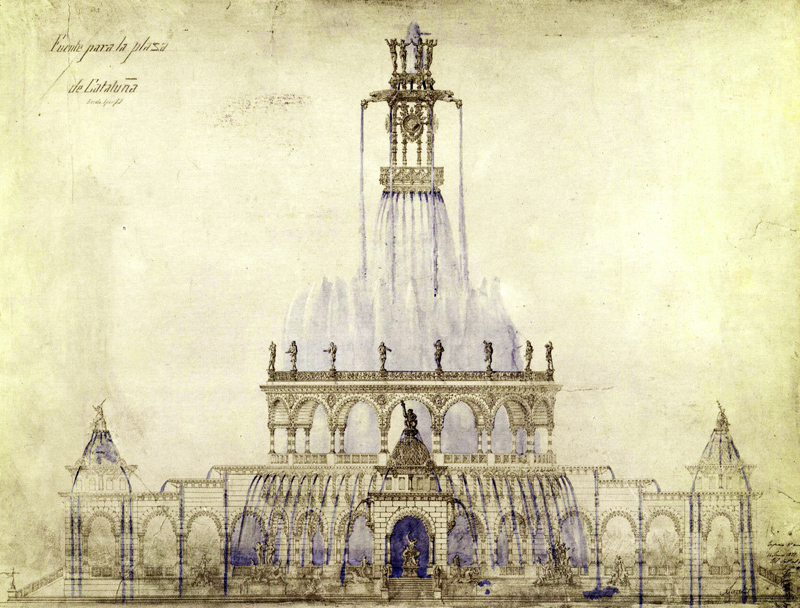
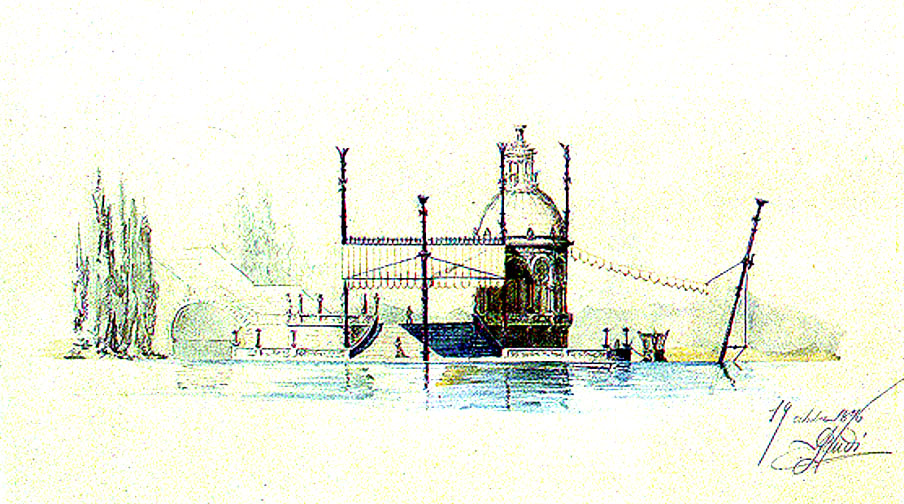
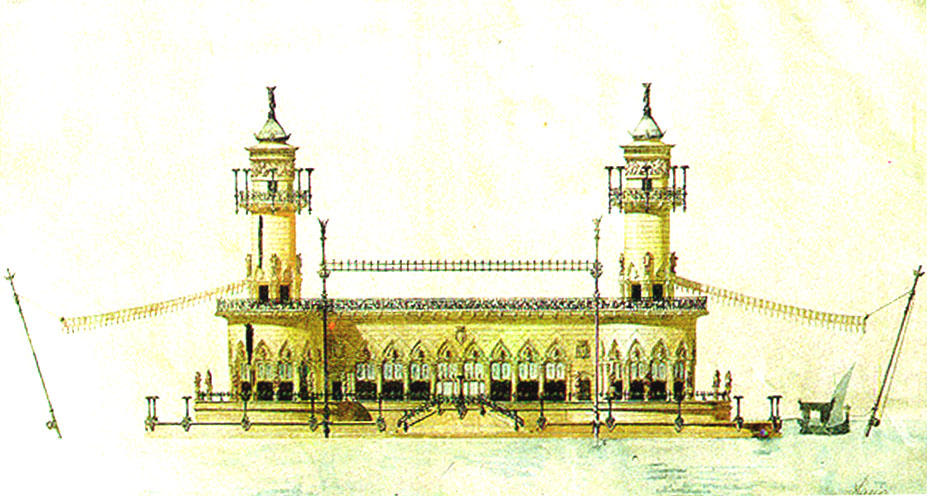
Gaudí’s Project for a Royal Pier
Many testimonies let us know that Gaudí spent long hours in the library of the School of Architecture consulting texts and studying the collections of photographs. He also enriched his training by attending classes at the Faculty of Letters. There he followed courses in Aesthetics, History of Architecture, Theory of Art and History of Philosophy.
In addition to these theoretical foundations, as a student he began to work as a collaborator with architects and engineers in various works, such as the Parc de la Ciutadella, the Born Market, the Montserrat Monastery, the Mataronesa Cooperative and the project of a tram. These various jobs gave him a background of technical knowledge and professional practice that would be very useful in his student projects and in the development of his career.

