Built in 1899, it is the first multi-family residential building designed by Gaudí in Barcelona. It is a rare case in his work because it is a project in which no novel technical or compositional solutions stand out, but rather the exquisite design and constructive resolution using traditional methods, the formal and decorative balance enriched with a dose of symbols and the study of each detail. All of this led to the fact that it was his only work worthy of an award, granted by the City Council for the best building of the year.
Here Gaudí developed the type of building extended in Barcelona in those years: the apartment house with a shop and offices on the ground floor and basement, the owner’s home on the “principal” floor (the first floor), and rental apartments on the upper floors. Some years before, he had applied this typology in the Casa Fernández-Andrés in León, known as the “Casa de los Botines”, although in that case the building occupies an entire block. Casa Calvet is the only Gaudí residential building that currently maintains the use for which it was designed.
The layout of the floor is typical of the time with two dwellings per level with front and back facades, central patios with stairs and elevator, and two more side patios for ventilation. The structure is organized according to the usual system of supporting façades and internal longitudinal bays.
Gaudí also designed the furniture for the house and the office of the owners’ firm, a set of chairs, tables and various furniture made of oak with organic design where form, structure and functionality clearly follow the dictates of the ergonomics. The fittings, peepholes and door handles, which Gaudí designed with molds of his own hands, also have ergonomic design.
Among the various symbols distributed on the façade of the building, the famous cross-shaped wrought iron knockers stand out. When activated, they hit the fixed part in the shape of an insect, with a very clear symbolism: the cross hits sin.
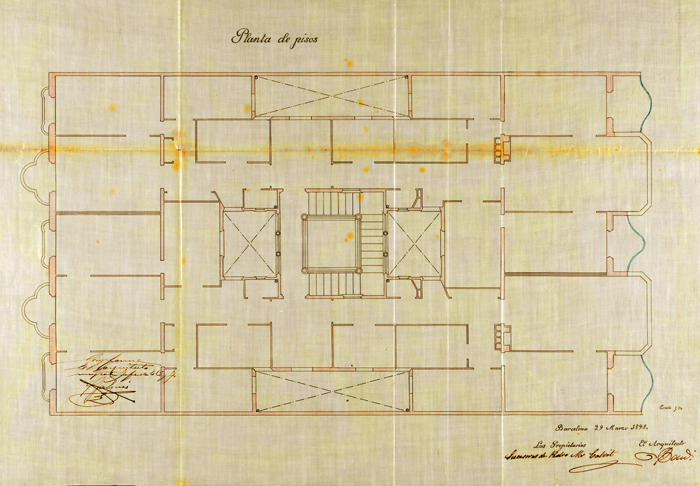

Casa Calvet. Details of the facade. Photos © Fundación Antonio Gaudí
At the upper end of the façade, crowning the gables with a baroque air, there are two wrought iron crosses and images of Saint Peter the Martyr and the saints Ginés of Arles and Ginés of Rome, patrons of Villassar, where the family came from. The rear façade has an interesting composition alternating balconies with balustrades and tribunes that includes paintings with the PMC monogram on the parapets, a reference to Pedro Mártir Calvet. It was restored in 1995.
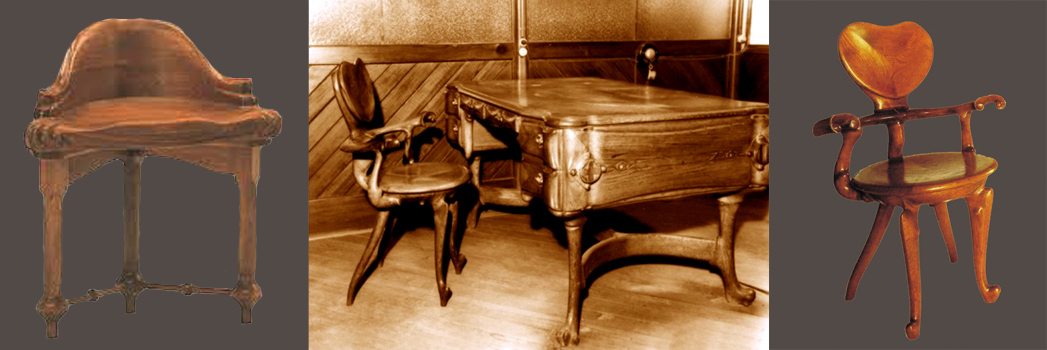

Ergonomic furniture and fittings designed by Gaudí for Casa Calvet
The plans of the Casa Calvet
The administrative file No. 6887 of the Comisión de Ensanche kept in the Arxiu Municipal de Barcelona contains plans that exactly coincide with the work built, an unusual fact for Gaudí. However, some incidents document his customary detachment from submitting to the rigor of the rules.
It was started on March 29, 1898 with the request for a permit signed by Juliana Pintó, the widow of Calvet on behalf of the successors of Pedro Mártir Calvet, accompanying the plans to build a house with a facade facing Casp street, which at that time had been assigned to the No. 52 (in October 1910 it was changed to No. 48 shown by the door).
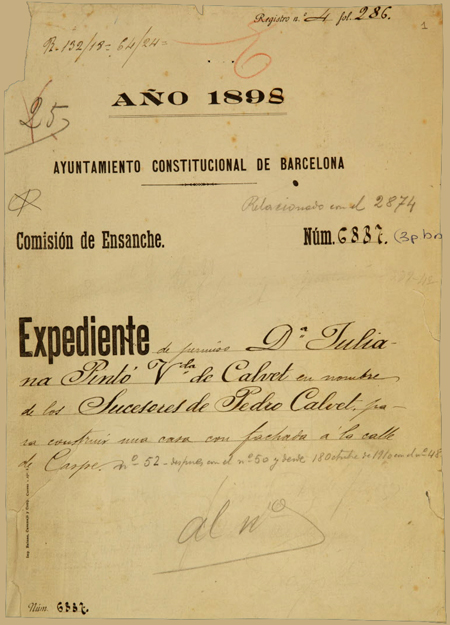

The following May 25, an extensive report by the municipal architect stated that the façade “projects two finials that rise four meters above the maximum allowed height.” However, he later appealed to an article of the ordinances that authorized to exceed that limit “with straight or curved pediments, coats of arms, attributes and statues on the condition that they are only decorative elements.” The Head of the Negociado de Ensanche (Ensanche Bureau) contradicted the opinion of the municipal architect considering that the article invoked was not applicable in the Ensanche area, where special provisions (the “Bases” approved in April 1879 and their amendments of 1895) that stipulated for buildings with a maximum height of 22 meters above which only “stairwells, rooms on the roofs and towers or viewpoints” would be allowed, adjusted to certain maximum heights and separations.
This is how on November 24 Gaudí and the owners presented a plan of the façade of the top floor with a modification consisting of drawing a horizontal cut over the previous project at a height of 22 meters. After favorable reports from the municipal architect and the Negociado de Ensanche and the corresponding fees paid, on December 28 the building permit was granted.
The following January 13, the municipal architect was informed that the work would be carried out “subject to the provisions of his report of May 25 of last year”, although the permit granting document does not specify this but rather “That the works would be executed in accordance with the plans presented and subject to the provisions of the bases approved on April 25, 1879 and articles of the recently approved ordinances included in chapter XIII of them ”. While all this was being managed, the works had already started without permission. The file includes several suspension orders dated in November and December that were not complied with.

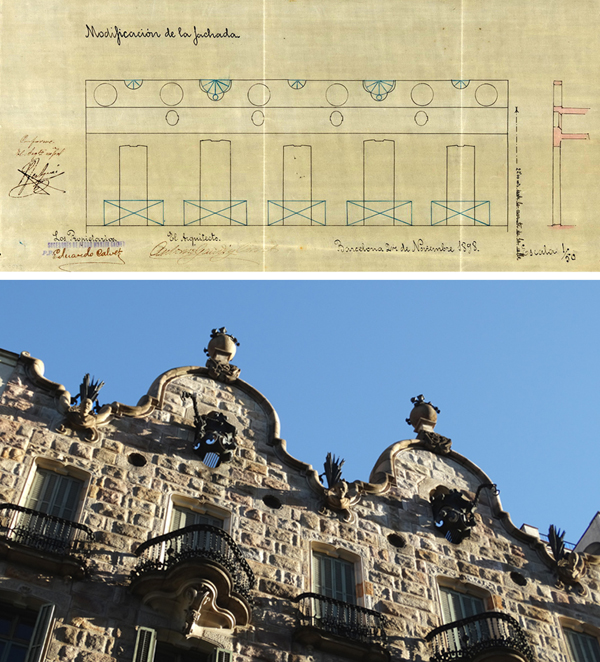
Plan of the facade presented on March 29, 1898 and modification plan signed on November 24, 1898. Arxiu Municipal de Barcelona. Detail of the top of the facade as it was executed. Photo © Fundación Antonio Gaudí
Fortunately, the modification of the façade was not respected, which Gaudí executed as planned in the original project in accordance with the magnificent plan incorporated into the file, disregarding once again the orders of the administrations. With the concession by unanimous decision of the prize that testifies the bronze plaque located in the frontispiece, the City Council finally validated the initial proposal. This disobedience of Gaudí bequeathed us the beautiful facade of the Casa Calvet as the architect conceived it.
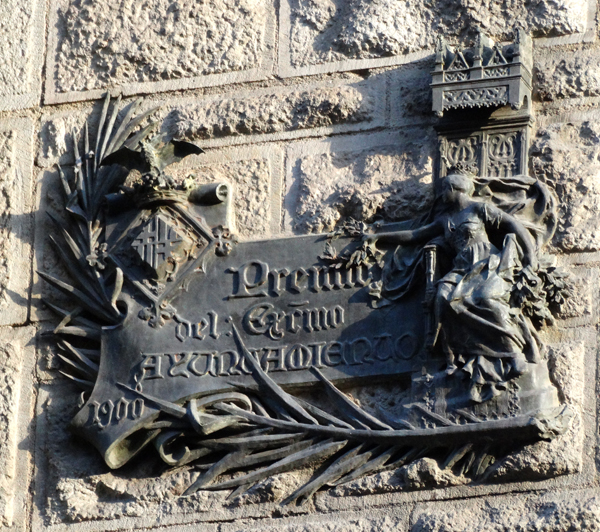
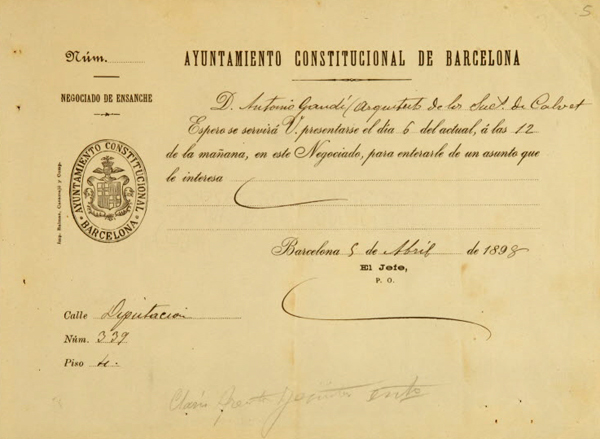
The file includes the following plans:
-Site plan. 1/500 scale
-Facade: Elevation and section and wall detail of the rear patio. 1/50 scale
-Basement floor plan. 1/50 scale
-Low level plan. 1/50 scale
-Floors plan. 1/50 scale
All plans dated 3-29-1898
And it also includes the façade modification plan dated 11-24-1898. 1/50 scale

