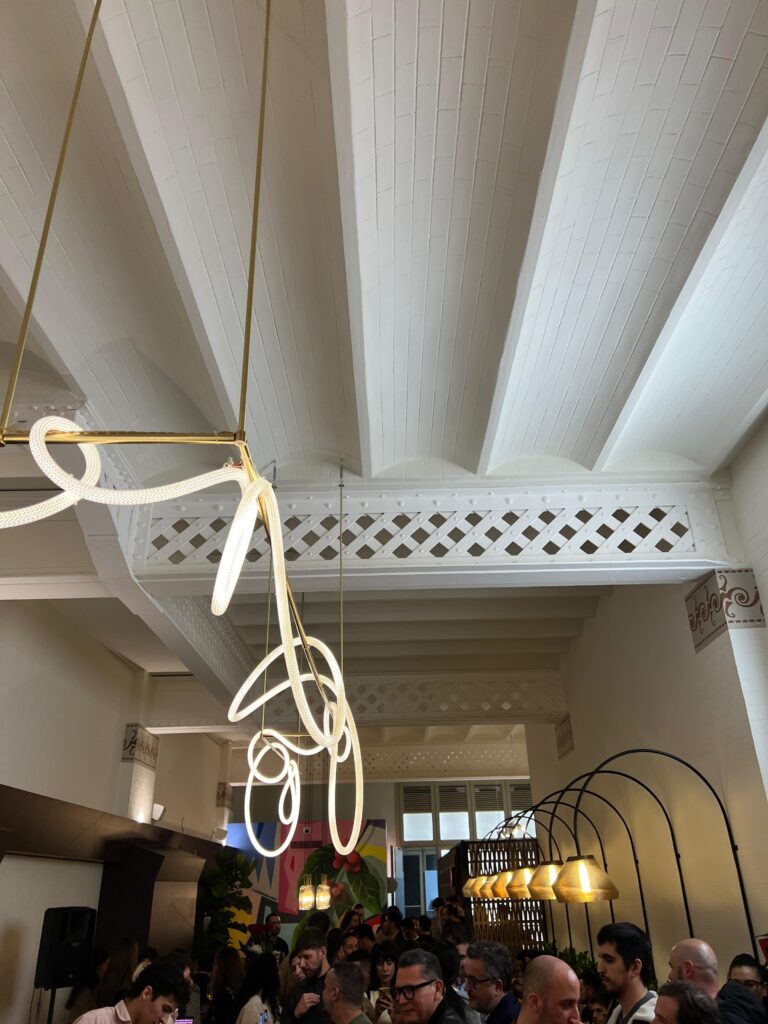The concept of sustainable architecture immediately refers to energy saving, low emissions of pollutants, effluent treatment, etc. A broader vision includes environmental issues that encompass factors related to culture, that is, to the tangible and intangible product of human creation. Sustainable Development is defined as the commitment to meeting the needs of present generations without compromising the possibilities of meeting the needs of future generations.
This characteristic of sustainability along time is materialized in a magnificent building by Gaudí, Casa Calvet, unique for many reasons: it is the first apartment building designed by Gaudí in Barcelona, it was his only award-winning work and it is also the only one, except of the religious works, which still today maintains the uses that the great architect foresaw when he designed it: a residential building with its owners living on the main floor and hosting commercial activities on the ground floor, for 124 years.
In Casa Calvet the architect made an intelligent application of the typical construction and functional scheme of the Barcelona Eixample house of the time, organized according to the system of load-bearing facades and longitudinal interior sections, with two side patios for ventilation and a central nucleus that incorporates the staircase, the elevator and central patios.



The Casa Calvet in 1900, shortly after finishing the works, with the premises located to the left of the entrance showing the original carpentry, and in photos from 2005 and 2024 with the glass window and the metal curtain
The two rooms on the ground floor, originally intended as the headquarters of the owners’ textile company, are large and open spaces thanks to the fact that the side patios that start on the first floor are supported by a system of composite metal girders that Gaudí left visible as well as the structure with an intention in line with its vision of constructive sincerity.

Images of the interior on the day of the opening of the cafe that allow us to observe the structural solutions as Gaudí conceived them

Fortunately, the successive commercial uses of these spaces did not affect that image. Only the original exterior carpentry changed on the premises to the left of the entrance, which was replaced decades ago by a glass showcase protected by a metal curtain. The recent adaptation to house the cafe of a renowned brand was especially respectful of Gaudí’s intentions, and so lovers of his work can enjoy the qualities that the architect decided to give to the space.
As complementary information, it should be noted that the other premises on the ground floor has housed restaurant establishments for several decades, and also maintains the original structures that in that case, having been the Calvet company’s offices, include various wooden dividing partitions, work also from the architect.

In the ground floor plan presented to the City Council for approval in 1898 we can see the two premises, the one on the right where the offices of the Calvet textile company were housed, and the one on the left used as a warehouse for the same firm. The girders that form the structure that supports the slabs are plotted on a dotted line.
Casa Calvet is a building whose values far exceed its monumental character, reaching a dimension of sustainable architecture in a broad sense, capable of maintaining the planned uses with almost no modifications over more than a century. The aforementioned inauguration of a cafe only highlights that particular condition that makes it so special within the legacy of the great Gaudí.

