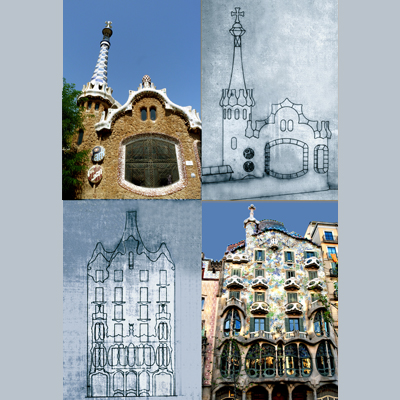On the same day, October 26, 1904, Gaudí signed the plans for two of his most famous works: Park Güell and Casa Batlló. In both cases the administrative process had interesting alternatives to highlight. In the case of Park Güell, it can be said that it was the legalization of a construction process that was already well advanced. The procedure of Casa Batlló on the other hand was dotted with back and forth, intimations and various alternatives, the resolution of which took almost 10 years.
The Park Güell was conceived, as is well known, as a private, closed urbanization with controlled accesses, a concept that at the time was such a novelty that it surely influenced the low demand for plots by the Barcelona bourgeoisie of the time to who was directed the enterprise of Eusebi Güell.
The file begins on October 26, 1904 with the presentation of the application for the granting of the permit, accompanying a report and the plans signed by Güell and Gaudí. (1) After various bureaucratic conformities, on January 30, 1906, the permit was granted by means of a document that highlights the hygienic conditions of the project and specifies that all the urbanization works as well as conservation, the lighting of the roads and the surveillance will be in charge of the petitioner. In addition, it was required that the constructions to be erected must comply with all the construction and hygiene City Council requirements and satisfy the with the building rights.
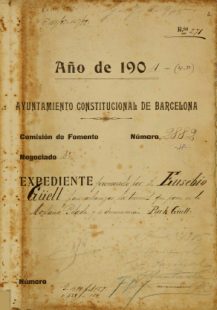
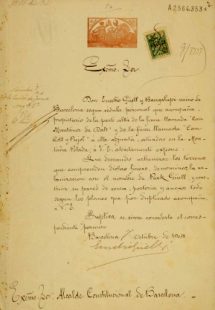
At the time of the application, the works were in a very advanced state, as documented in various publications of the time (2) The plans that accompanied the request were a planimetry in scale 1: 1000; fence plan in scale 1: 500; plans, sections and elevations of the buildings of the main entrance in scale 1: 100; and longitudinal profiles of the roads (4 planes). As a curious detail, the facades of the pavilions do not show the famous mushroom-shaped chimneys on the roof that characterize these buildings.
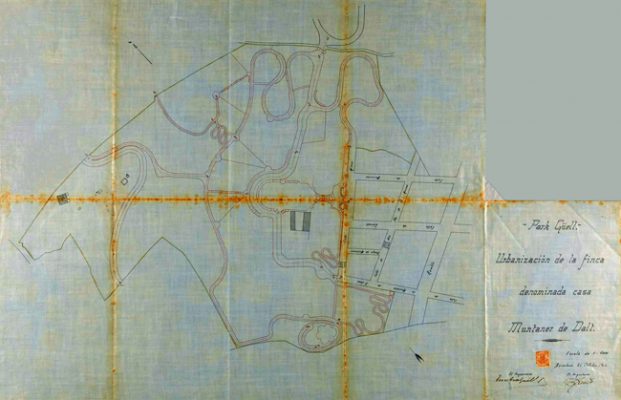

General plan and plan of the entrance pavillions of the Park Güell. Plans signed by Güell and Gaudí on octuber 26, 1904
The Casa Batlló is a different case. It is known that it was the reform of an existing building. But that was not the first idea of the owner Josep Batlló, who in January 1904, without accompanying any plan, requested the demolition. He was required to specify the meters of the façade, display the license for the existing building and indicate the director of the works. (3)
Given this, on May 9, he requested to build underground and ground floor, accompanying a plan signed by Gaudí, but then he changed his mind and on November 7 he gave up the demolition and asked for a license to build an underground, fifth floor, service rooms on the roof and reform the façade, the ground floor and the first, second, third and fourth floors, according to plans with Gaudí’s signature dated October 26.
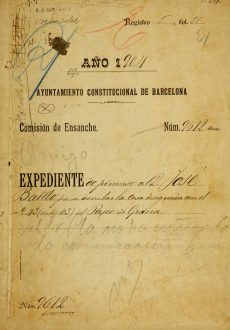
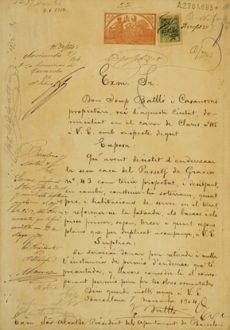
For reasons that are not clear, the works began without permission and continued until April 30, 1906, when Batlló informed the City Council of the removal of the fence for having completed the facade, after several orders to suspend the works for being executed without a license.
This prompted the Mayor to request a report on whether a mezzanine and rooftop rooms were included in the 1904 request. For unknown reasons, the answer, which was negative, was not made effective until December 19, 1912. The same happened with Batlló’s request of an authorized to rent the flats, presented in 1906. It took more than 6 years until the permit was granted, apparently the houses were without producing income all that time as recorded in the documents of 1912, when the building permit was finally processed and the corresponding fees were paid. On March 26, 1913 the permit was finally granted, almost 7 years after the completion of the works.
The plans with Gaudí’s signature for the two projects are: the basement and ground floor project (a floor plan and section) of May 6, 1904, and the project dated October 26 for the construction of underground, 5th floor and service rooms on the roof, and reform of the facade, ground floor and 1st, 2nd, 3rd and 4th floors, in 3 plans of floors, sections and facade, all of them 1:100 scale plan.
It is interesting to observe the plan of the façade, which ends in a gable and does not show the iron balconies that characterize the image of the building. The tower appears without the cross and located in the center crowning the attic, whose configuration differs from the one built. The section shows differences in the central patio, which lacks the roof of metallic parabolic arches and glass finally arranged.
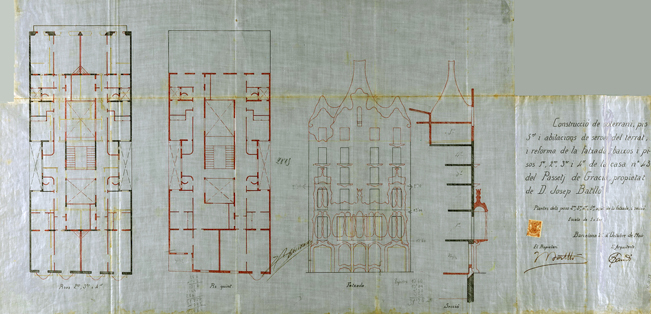
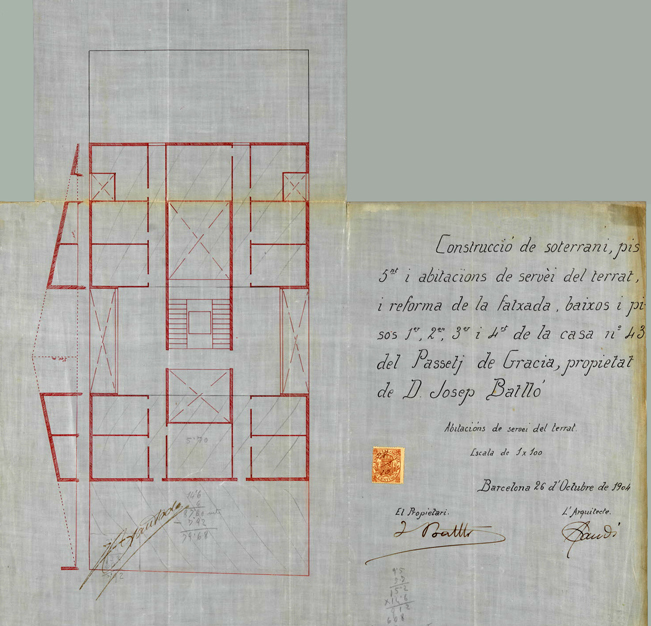
Floor and facade plan and service rooms on the roof plan of Casa Batlló, signed on October 26, 1904
From the study of these two projects that are so significant in Gaudí’s production is evidenced once again his little predisposition to submit to administrative procedures and his understanding of the architectural project as a living process that evolves as it unfolds.
The coincidence that the administrative plans of two of Gaudí’s main works bear the same date may be due to the fact that at that time Gaudí was immersed in countless works, among which the restoration of the Mallorca Cathedral forced him to leave. from Barcelona for long periods of time, so he might have taken advantage of a stay in town to complete these pending procedures.
(1) Expediente Nº 2882. Año 1904. Ayuntamiento Constitucional de Barcelona. Comisión de Fomento. File conserved in the Arxiu Municipal de Barcelona
(2) For example, in Butlletí of the Centre Excursionista de Catalunya, number 84. January, 1902, p. 40; Bonaventura Bassegoda. Cuestiones artísticas. El parque Güell, in Diario de Barcelona, 14-1-1903, Pp. 567-569; and Sellès y Baró. S. El Parque Güell. Anuarios de la Asociación de Arquitectos de Cataluña. Barcelona. 1903
(3) Expediente Nº 9612. Año 1904. Ayuntamiento Constitucional de Barcelona. Comisión de Ensanche. File conserved in the Arxiu Municipal de Barcelona
Full article in https://bit.ly/2HtpyVH
The images come from the files conserved in the Arxiu Municipal Archive de Barcelona

